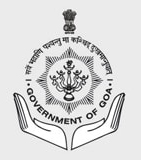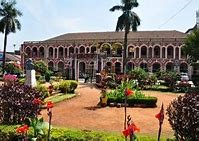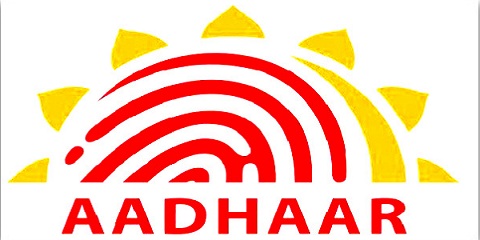How To Apply
Make the application in the prescribed format. (Appendix-A2)
Document required (Mandatory)
1. Detailed Plans, Elevations, and Sections, Site Plan, Location plan, and Parking layout
plan drawings duly approved/technically cleared by SGPDA ——————5 copies
2. Development Order from SGPDA————————————————–2 copies
3. Schedule II (Ministry of Urban Development) ————————————-2 copies
4. Questionnaire duly authenticated by SGPDA.
5. Latest original copy of the Survey plan from DSLR.
6. The latest original copy of the index of Land. (Form D)
7. Documents showing ownership of land i.e. sale deed/Gift deed/allotment deed/succession deed/will. (Notarised)
8. Certificate of Architect / Engineer who has planned the Project and signed the drawings. (Appendix B-2)
9. Structural liability certificate from the Engineer responsible for the structural design of the Project. (Appendix B-3)
10. Affidavit from the owner regarding appointment of Architect/ Engineer. (Appendix B-4)
11. A true copy of Conversion Sanad/Application for Recommendation for Conversion.
12. Drainage network plan. Signed by the Architect and owner.
13. Original NOC from Urban Health Centre Margao.
14. Original NOC from Water Supply Dept. PWD Margao.
15. Original NOC from sewerage Section PWD Margao.
16. Original NOC from Electricity Dept. Margao.
Additional documents required (If Applicable)
1. Contour plan in case of sloping sites ( if applicable) ——————————2 copies
2. Amalgamation plan duly approved by SGPDA ( if applicable) ——————2 copies
3.Notarized Power of Attorney. ( if applicable)
4. Plan to show Septic tank and soak pit detail. ( if applicable)
5. Plan and location plan of proposed construction of the wet waste composting station and dry waste re-cycling station (4 bin system) and undertaking for constructing the same.
6. Original NOC from Town & Country Planning Dept. for cutting and filling. (Additional Documents If applicable)
7. Original NOC from Forest Department. (if applicable)
8. Original NOC from Coastal Regulations Zone Authority. (if applicable)
9. Original NOC from the Department of fire & Emergency service. (if applicable)
10. Original NOC from Conservation Committee of Town & Country Planning Department. (if applicable)
11. Original NOC from Environmental Clearance from Ministry and Environment Govt.
of India. (if the built-up area is 20,000 m2 and above)
12. Gift deed of road widening area duly notarized. (if applicable)
13. Up-to-date paid House tax/Trade/Signage receipt of the existing structure. (if applicable)
*NOTE: For Single Family dwelling , NOC from Health , PWD and Electricity Department are not required.
Process
Application and required documents should be submitted in the Inward Section
Scrutiny of the file is done in the Engineering Section/Technical Section.
The letter is sent to the party calling for site Inspection along with documents if any.
After receiving all the documents, a site inspection is carried out along with the applicant
/Architect / Engineer.
The detailed report of the site inspection along with details of proposed construction as regard
to coverage, FAR, height in comparison with SGPDA approved plan, etc is prepared and if
everything is in order, the fees are calculated and forwarded for approval.
If the file is approved by Cheif officer, a demand notice is sent to the applicant for payment.
After payment, the license is typed and placed for the Cheif officer’s signature.
License is issued along with the approved plan for a period of three years.
Fees structure
Fees charge as per the plinth area rates circulated by PWD.
Plinth Area Rates(link)












